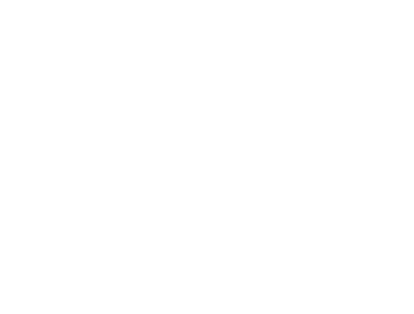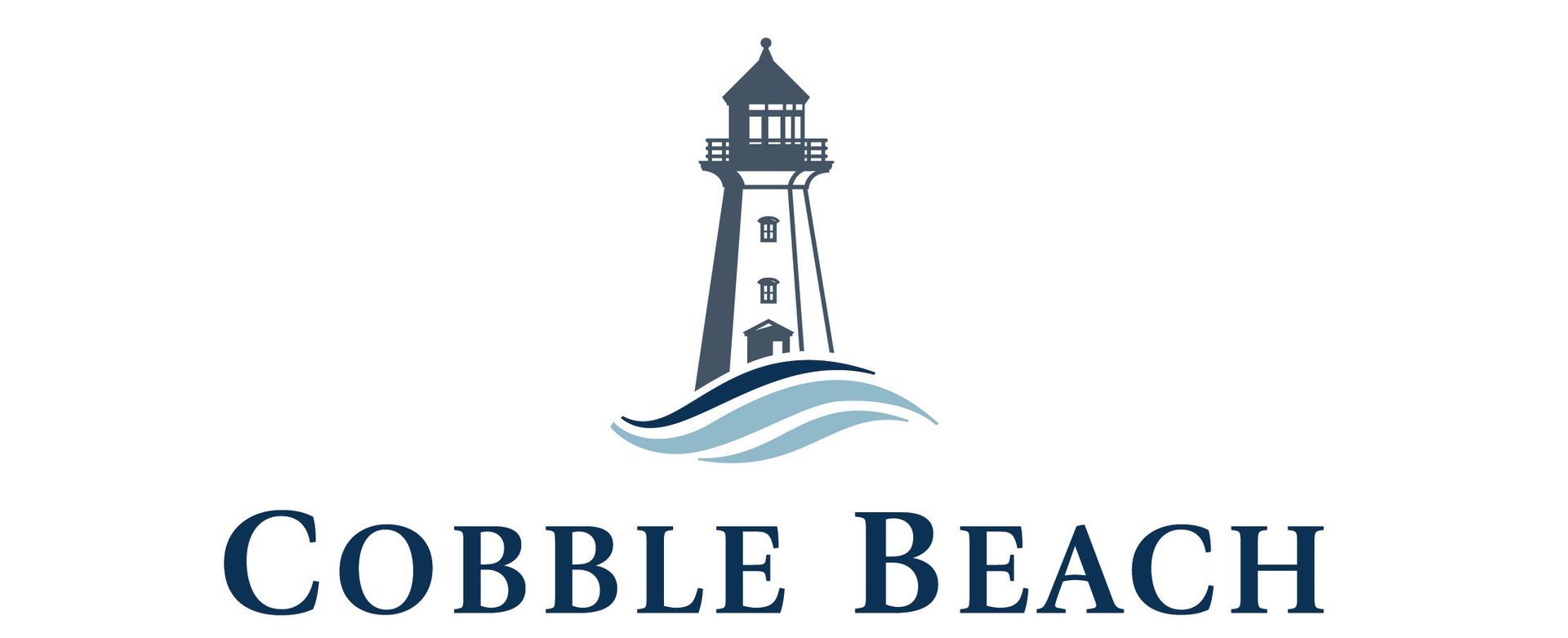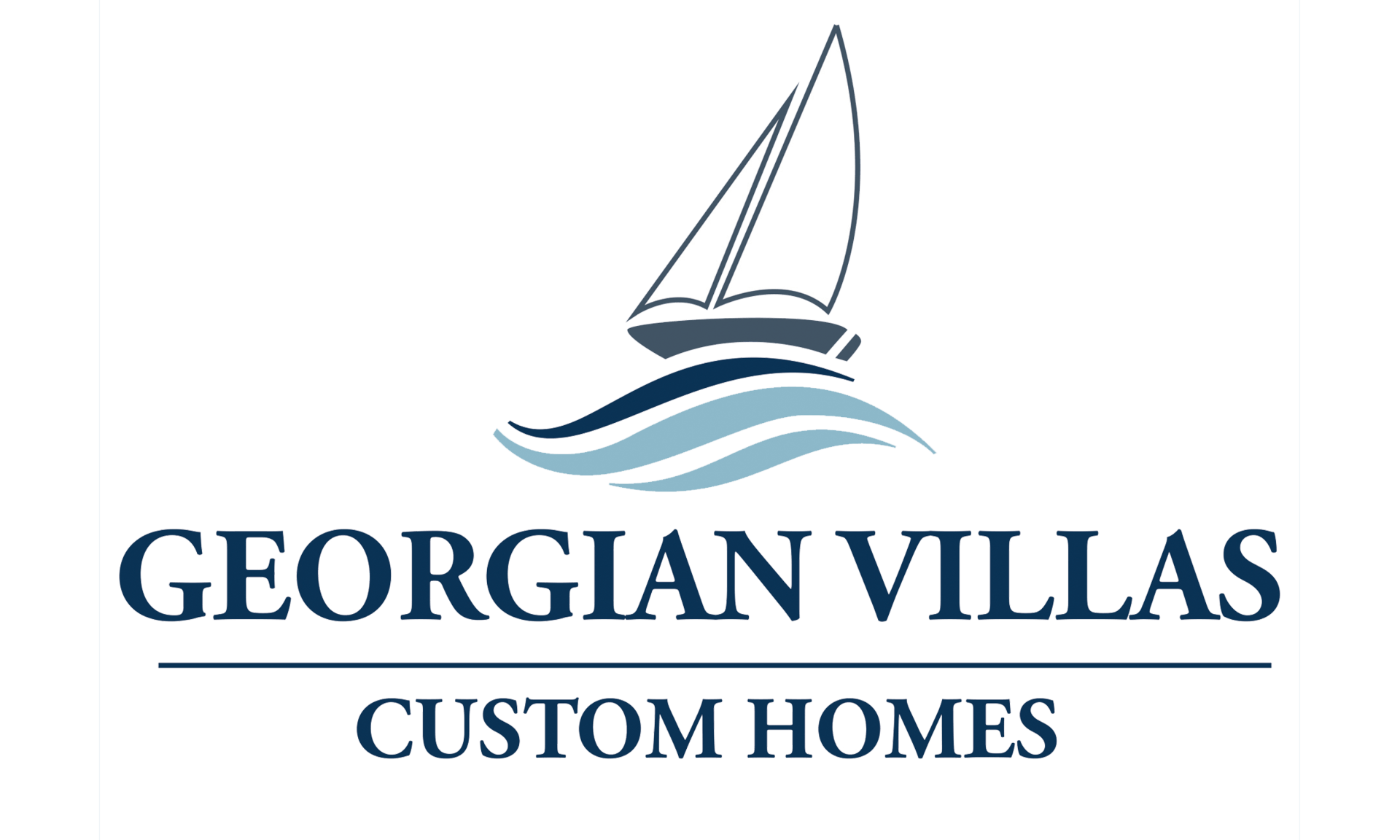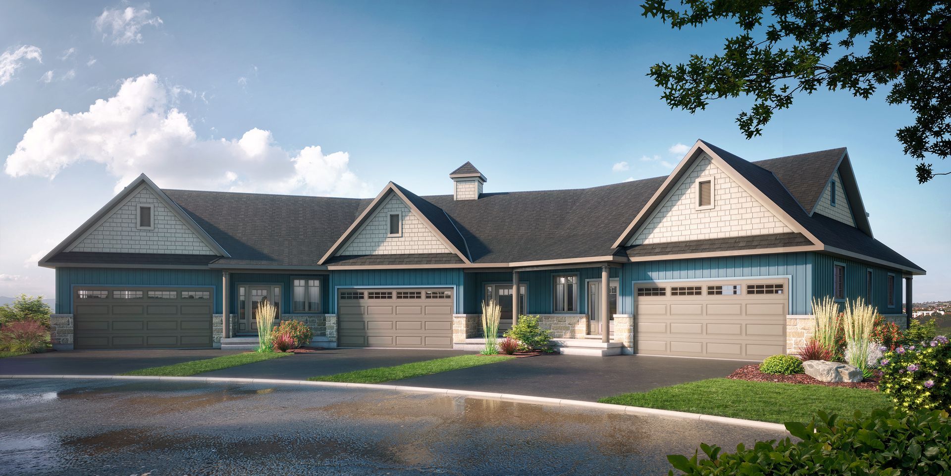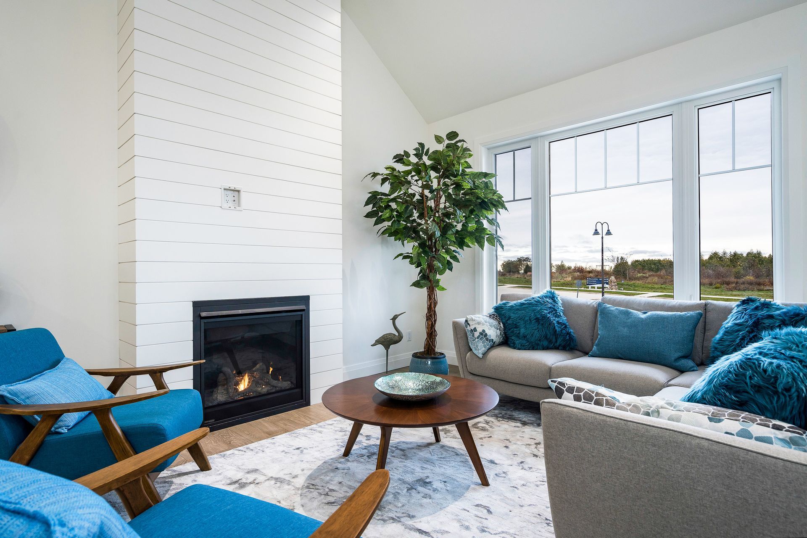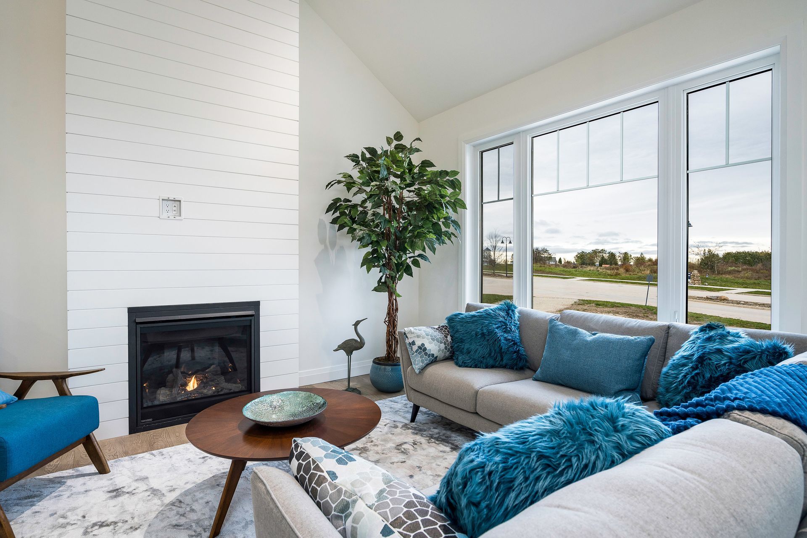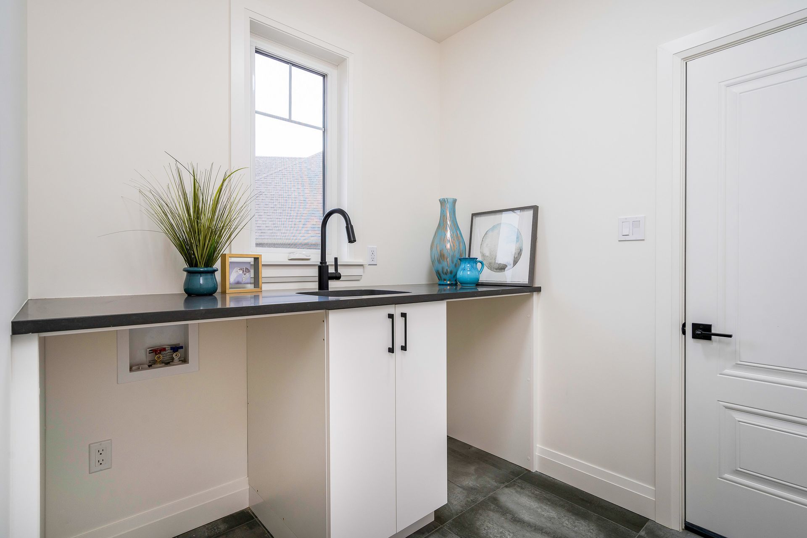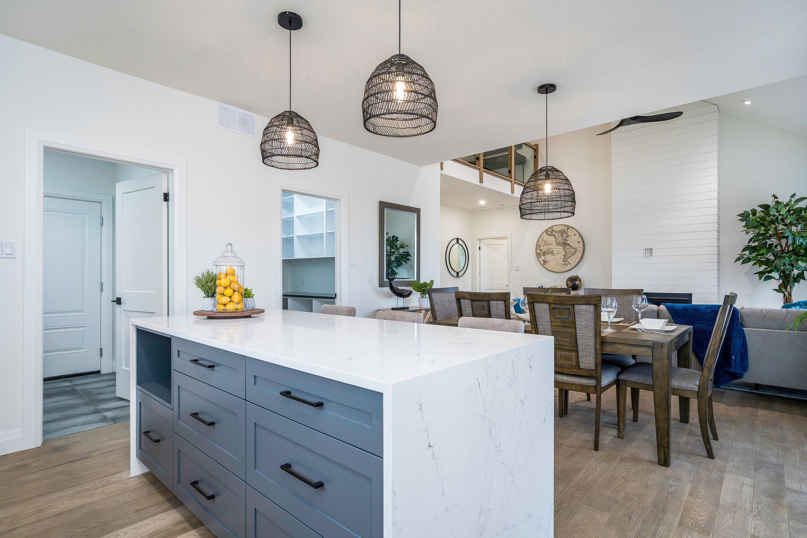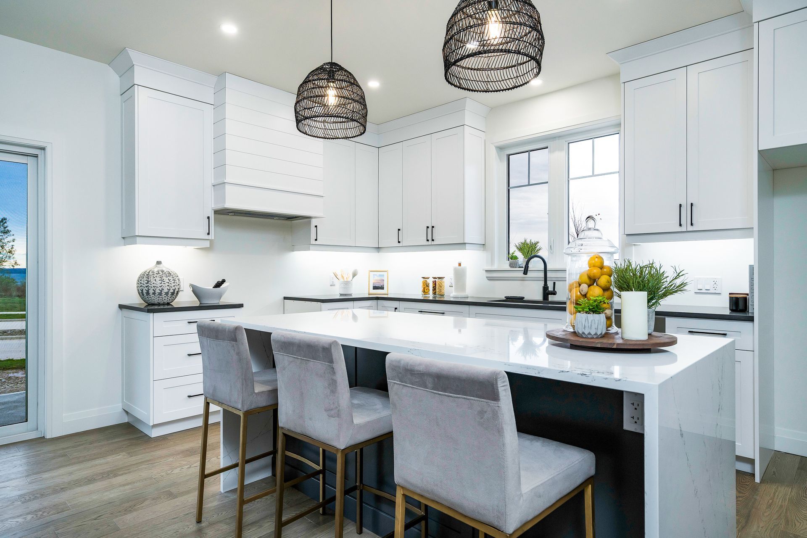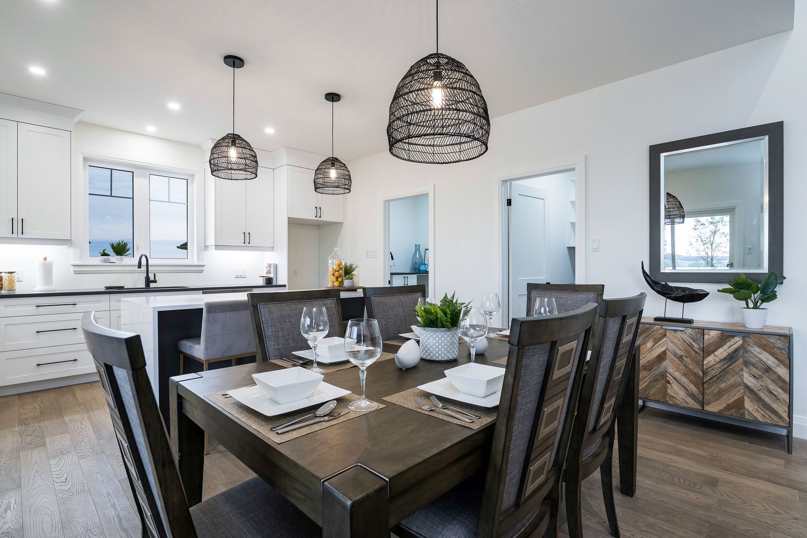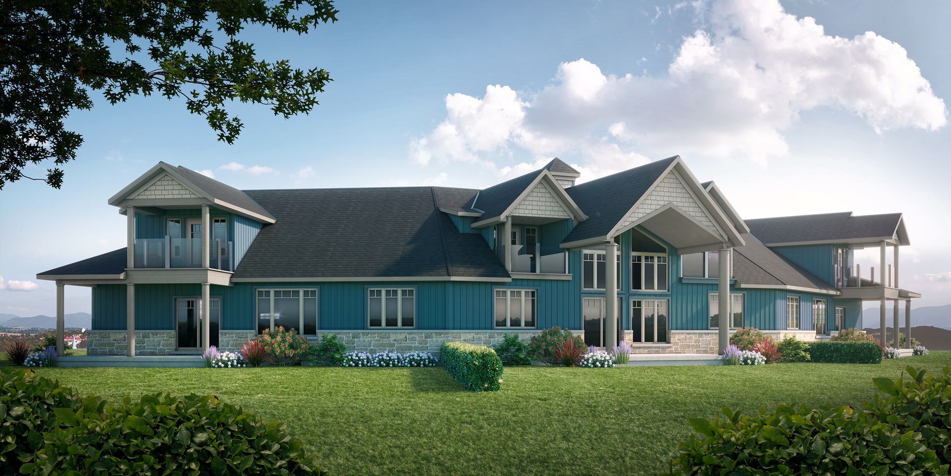
Relax and enjoy the peaceful environment of Cobble Beach. Each unit features front and rear covered porches, open concept living, dining and kitchen space, a main floor primary suite with ensuite and walk-in closet, laundry, solid surface counters, engineered hardwood flooring, oak stairs with glass railing, 9’ ceilings on the main floor with vaulted great room that also has a gas fireplace. The second level provides either one or two additional bedrooms a full bath and covered balcony. The unfinished basement is roughed-in for an additional bathroom. The double car garage has access from the interior. Included with each home purchase is a complimentary Cobble Beach Golf Membership initiation ($45,000 value).
- 1,750 - 1,925 sq. ft
- Lower and Upper Covered Porches
- 2.5+ Bathrooms
St. Bart's Floor Plan
Bermuda Floor Plan
Where is Block 3 in Blue Bay Villas?
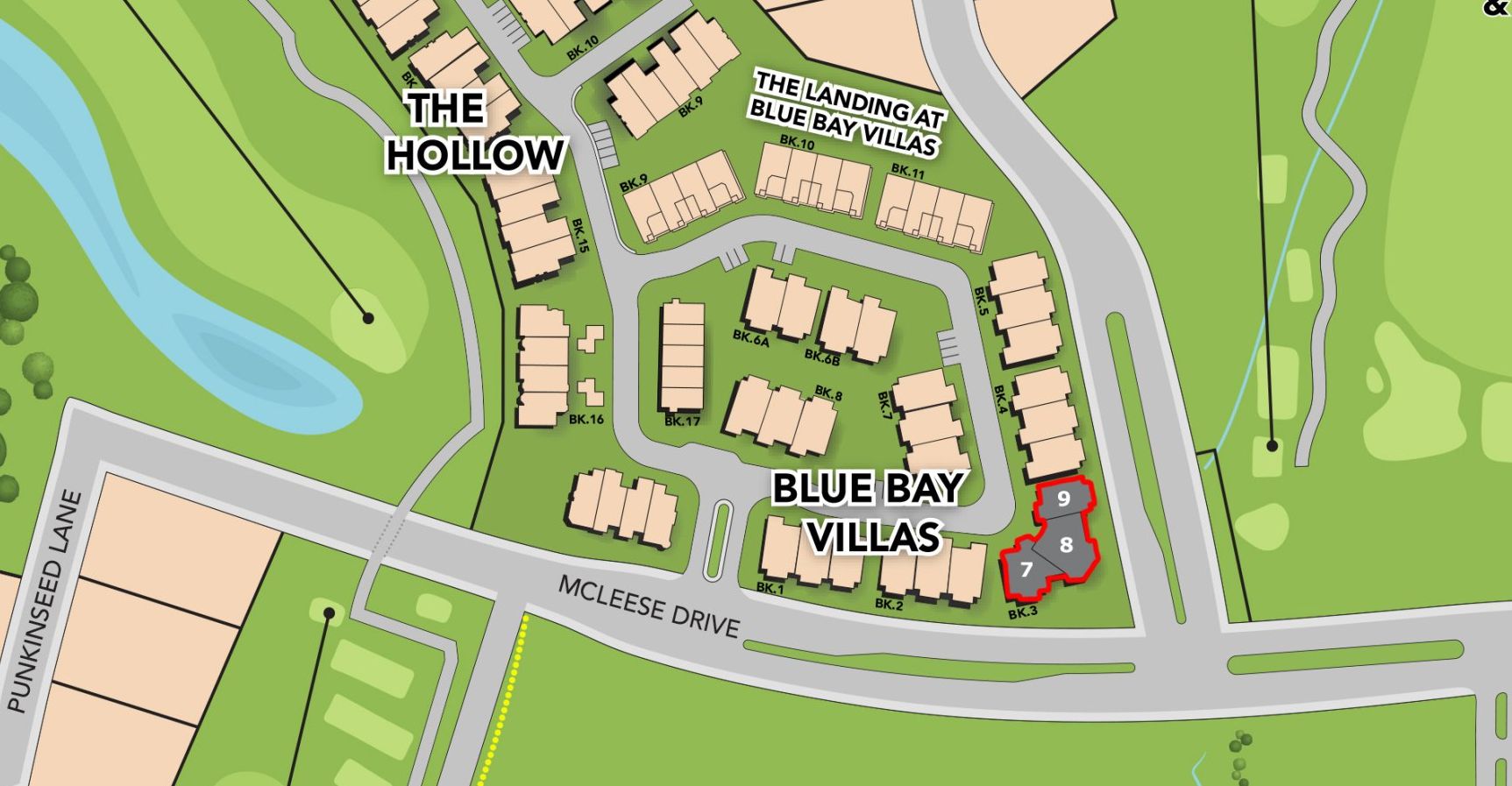
Blue Bay Villas Block 3 Floor Plans
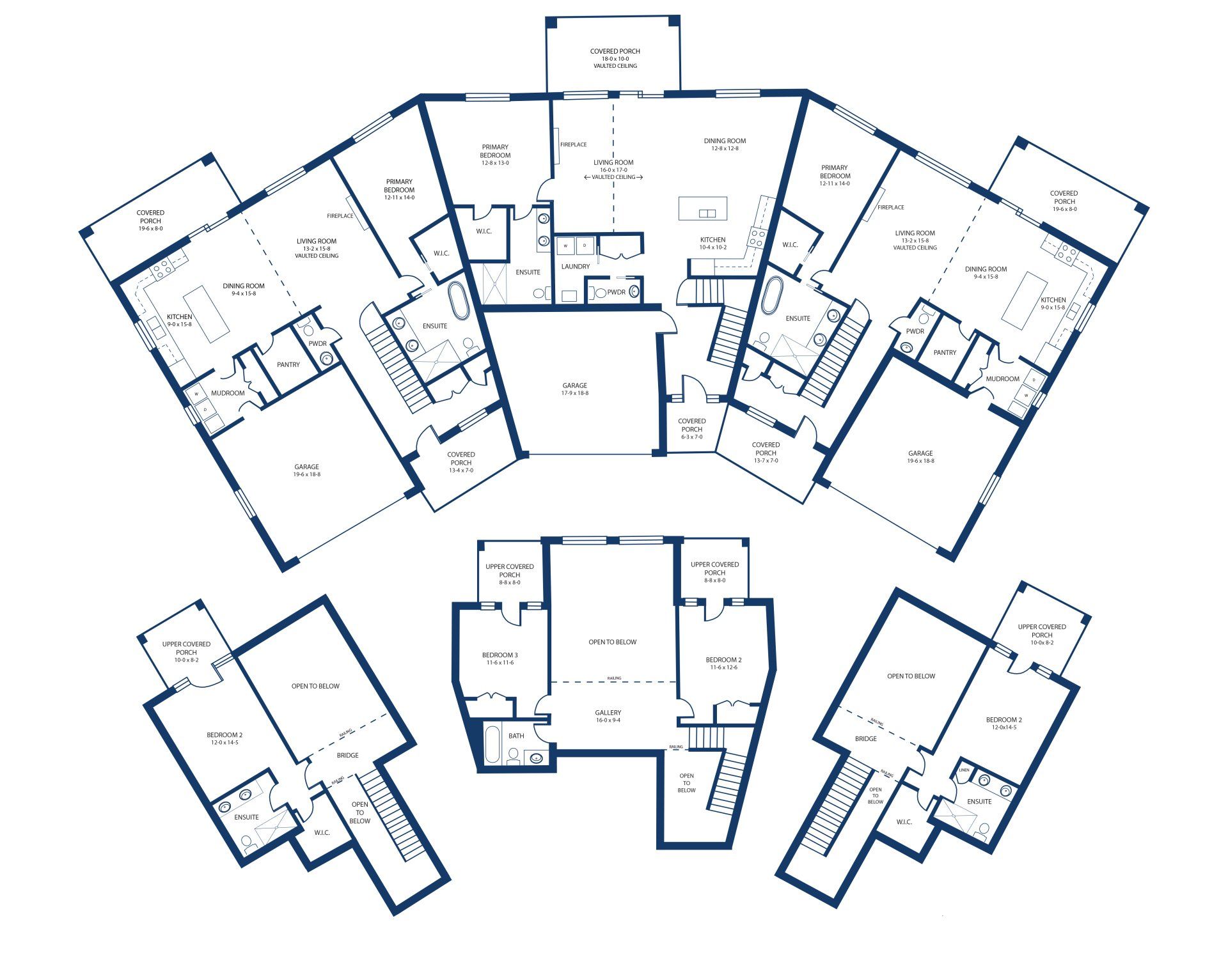
Features & Finishes
- Ground and upper level covered porches
- Open concept design with vaulted living room
- Gas fireplace
- Solid surface kitchen and bathroom countertops
- Engineered hardwood flooring
- Oak staircase with glass railing to upper level
- Double car garage
- Unfinished basement with roughed in bathroom
- Main floor primary bedroom, ensuite and laundry room
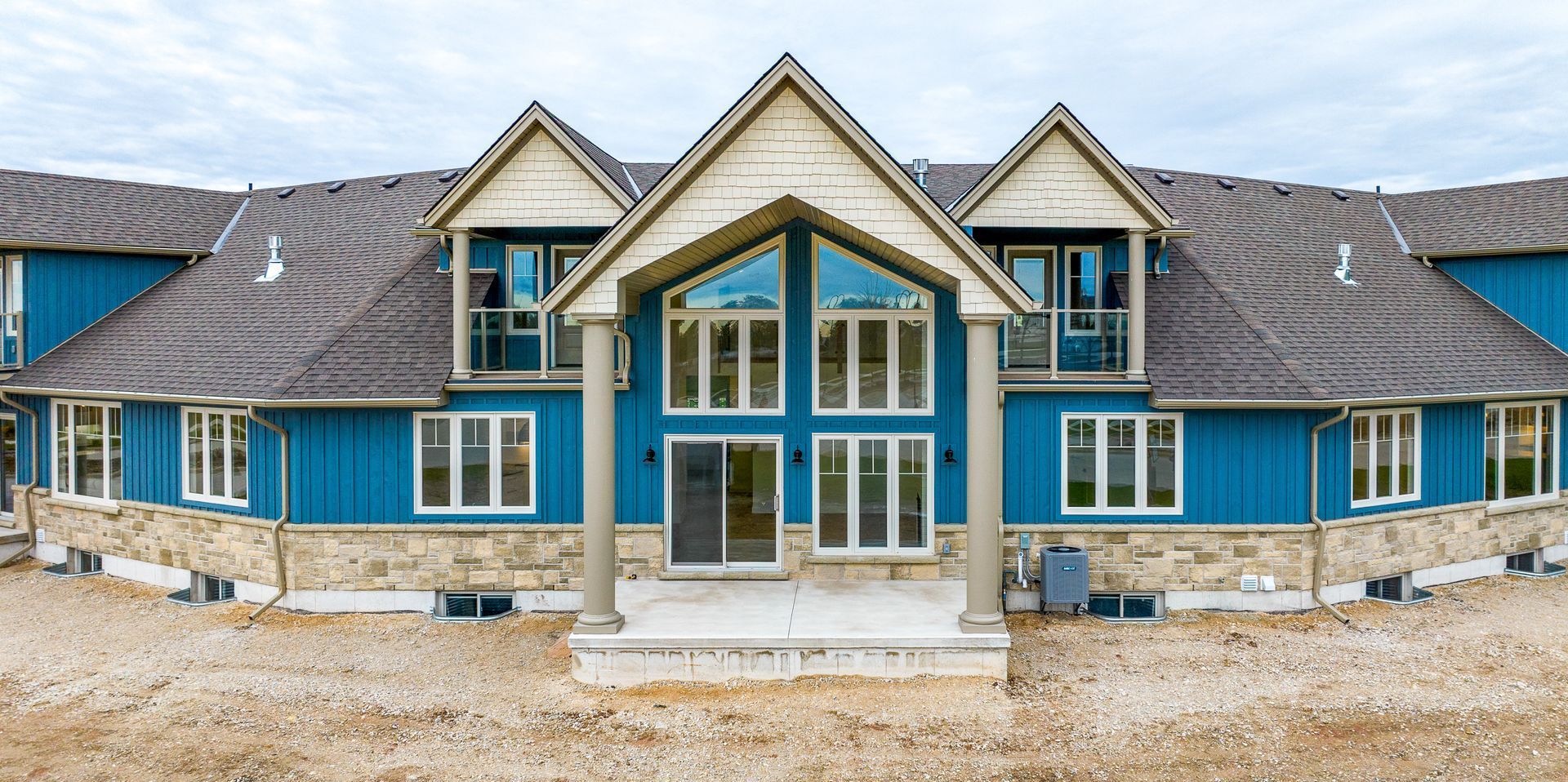
Ready to make the Georgian Bay's Extraordinary Waterfront Golf Resort Community your home?
Call the Sales & Discovery Centre at 1-888-278-8112x7or email
sales@cobblebeach.com to book your site tour today.
