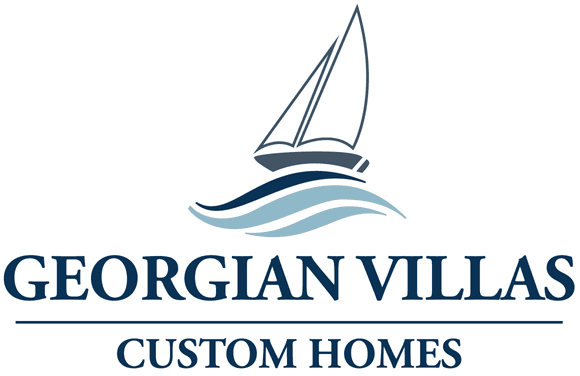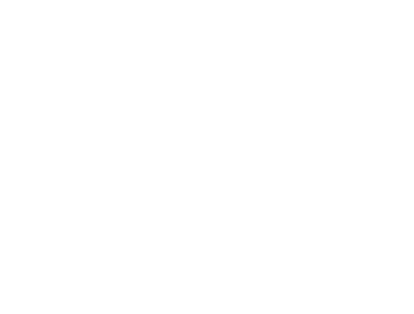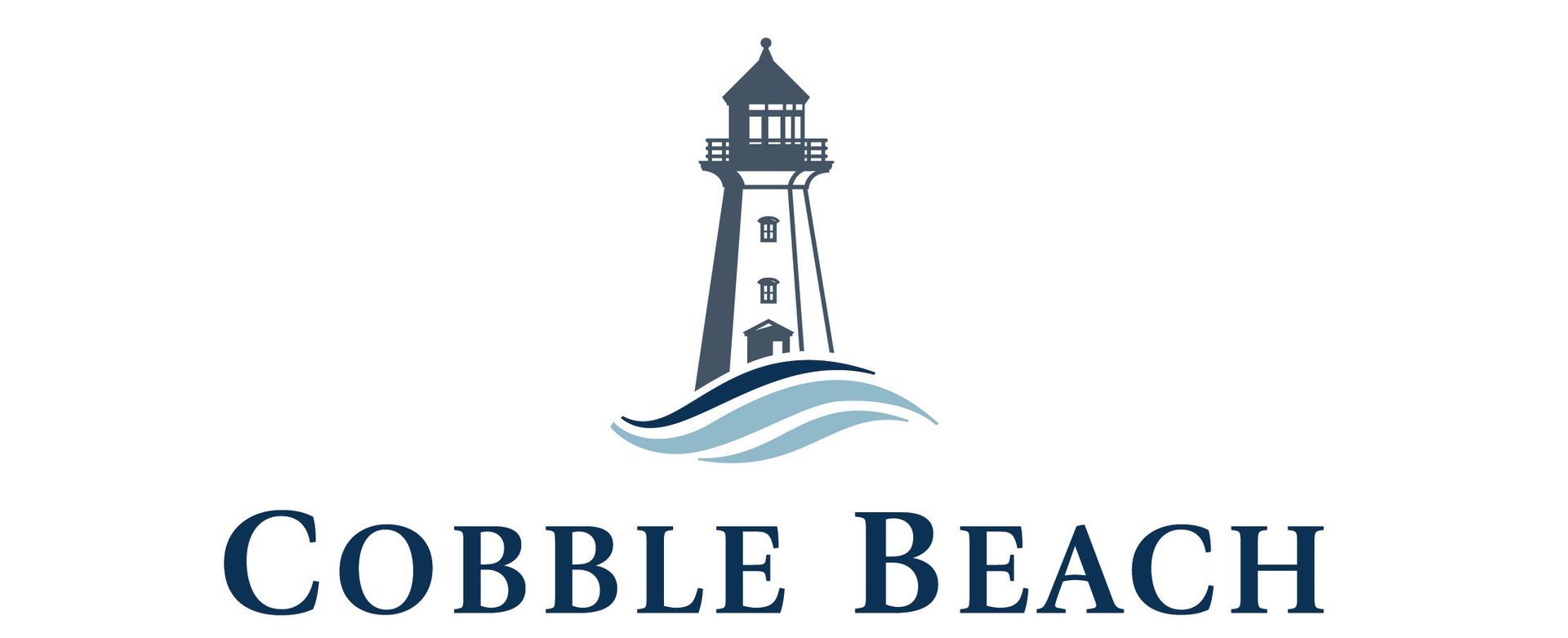Features & Finishes
Berner Contracting Townhomes & Custom Detached Homes

Glorious Views of Georgian Bay
- Porches, patios, pressure-treated decks with aluminum railing, balconies and large windows to enjoy the stunning surroundings (as per plan)
Entertainer’s and Chef ’s Kitchens
- Open concept kitchen, dining and Great Room layouts
- Islands or peninsulas with extended sit-up counters (as per plan)
- Solid surface counters (from allowance)
- Soft close cabinet hardware
- Ability to customize cabinetry features (depending on build timeline, and from allowance)
Master Bedroom Retreat
- Main floor master suites
- Expansive walk-in closet with Melamine shelving and metal rod(s)
- Master ensuite with undermount double sinks and solid surface counter (from allowance)
- Depending on the floor plan options can include soaker tub, custom tiled shower c/w glass door, or tub/shower unit (from allowance)
Interiors
- Spacious Great Rooms with sloped, cathedral or soaring two-storey ceilings (as per plan)
- Natural gas fireplace in Great Room with cladding/façade (from allowance)
- Engineered hardwood flooring in main living spaces
- Carpeted bedrooms (from allowance)
- Tiled bathroom and laundry area floors (from allowance)
- Oak stairs, railing and square pickets stained to match flooring (as per plan)
- Main floor laundry spaces
- Options for doors, door hardware, door/window/baseboard trim/casings (from allowance)
Bathrooms
- Raised, elongated toilets c/w soft close seats
- Solid surface counters with under-mount sink, or pedestal sink (as per unit, and from allowance)
- Moen faucets
Basements
- Basement perimeter walls are insulated, framed and have electrical outlets; offering additional space for a recreation room, a bathroom and additional bedroom(s) with further finishing as an option.
Garage
- Double garage; insulated, dry walled and primed
- Insulated garage door
- Electrical rough-in for garage door opener(s)
- Electrical outlets, lights, hose bib (as per plan)
Exterior Facade
- Classic Nantucket/Craftsman exterior designs
- Factory finished Maibec siding (wood shakes) and stone veneer exteriors (as per plan)
- PVC casement windows
- Aluminum soffits, fascia, 5” eavestroughs and downspouts
- Fibreglass shingles
- Gas line for BBQ
- Electrical outlet(s), hose bibs (as per plan)
Landscaping
- Asphalt driveway
- Cobble stone walkway up to front porch (as per plan)
- Poured concrete front porch
- Fully sodded lot
- Nicely appointed flower beds (included with townhomes only)
Mechanical/Other
- 200 amp electrical service
- High efficiency forced air natural gas furnace
- Air conditioner
- Air exchanger
- Tarion 7-year warranty
Custom product can be modified and priced based on your specs with the exception of builds under construction that have had selections made. Prices and finishes subject to change. All plans and specifications are subject to modifications, as necessary, at the discretion of the Vendor. E & O.E

