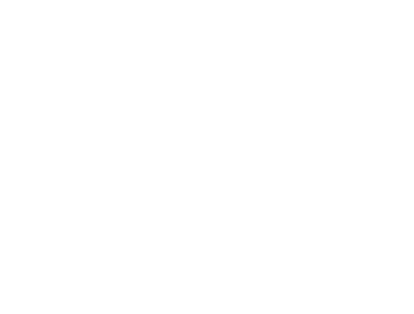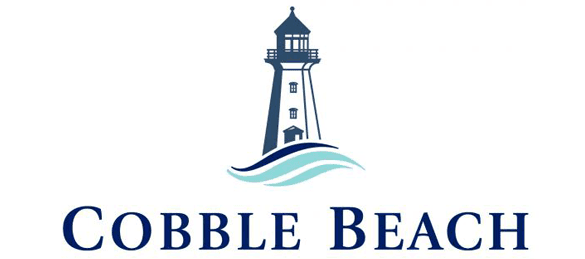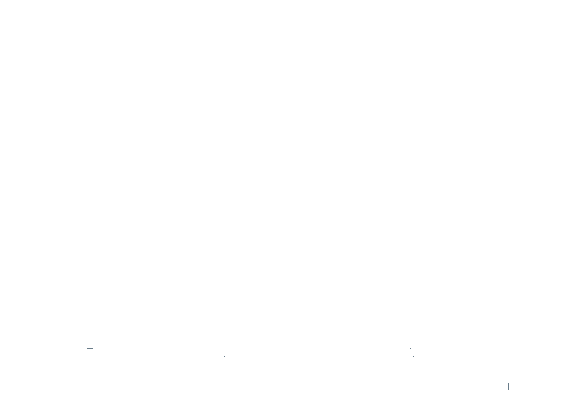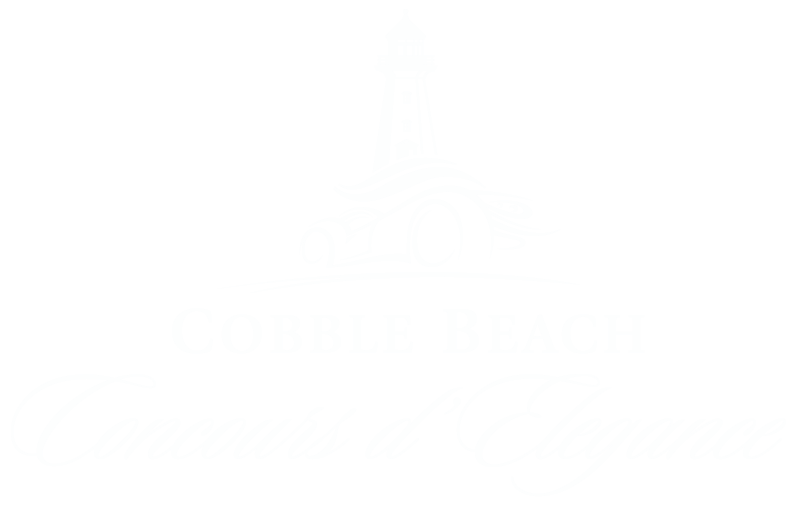Appointments are required when visiting the Sales Center (sales@cobblebeach.com).
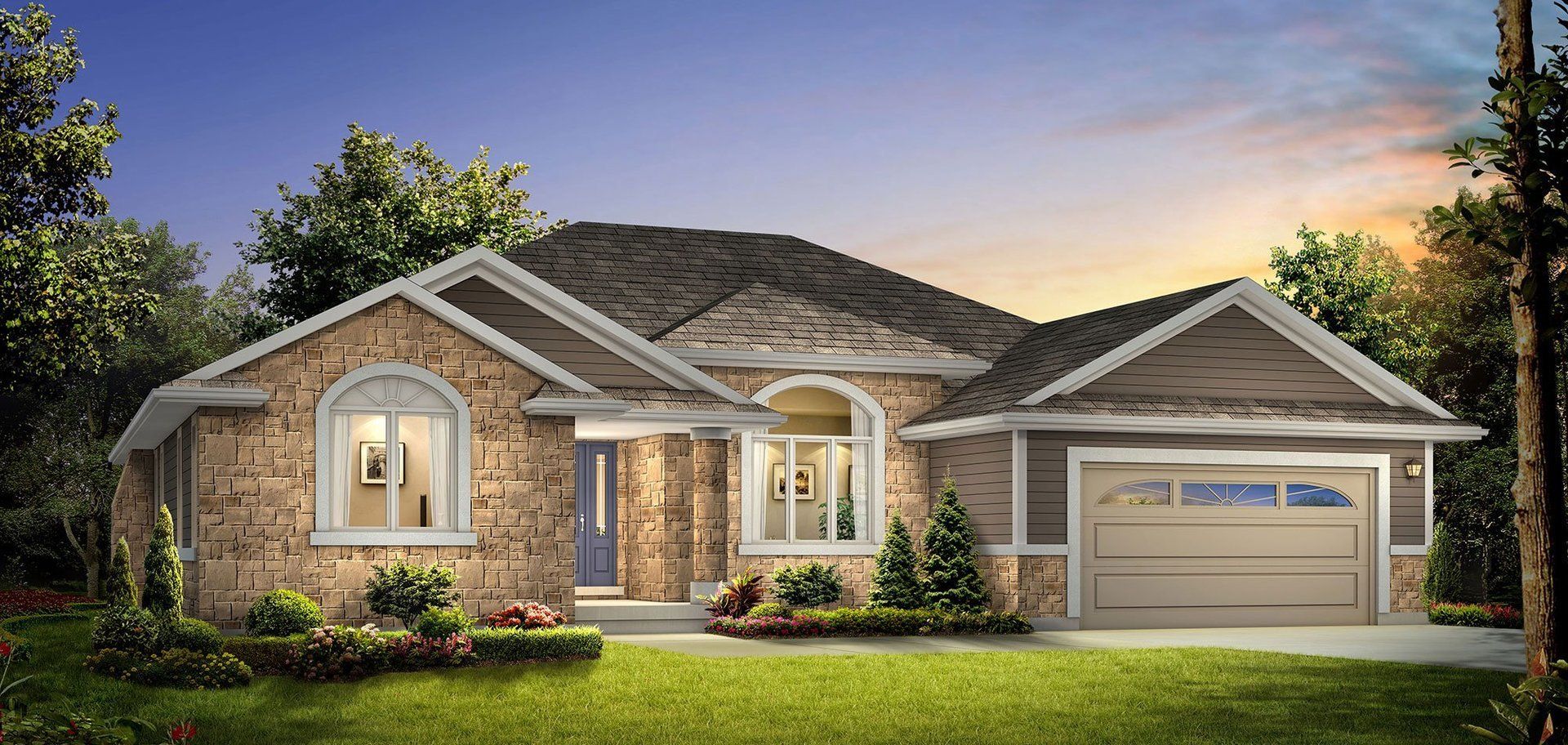
Custom Detached Bungalow
Call for pricing
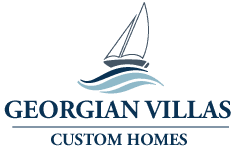
For the quality seeker… we’ve got it. With a main floor primary bedroom with en-suite and walk in closet, solid surface tops in the kitchen and ceramic tile in the bathrooms and laundry room, the Cape Cod detached bungalow is 1,750 sq. ft. of quality craftsmanship. Includes unfinished basement with a roughed in bathroom and potential for extra bedrooms and living space.
Included with each home purchase is a complimentary Cobble Beach Golf Membership initiation ($45,000 value).
- 1,750 sq. ft.
- 2+ Bedrooms
- 2+ Bathrooms
Cape Cod Floor Plan
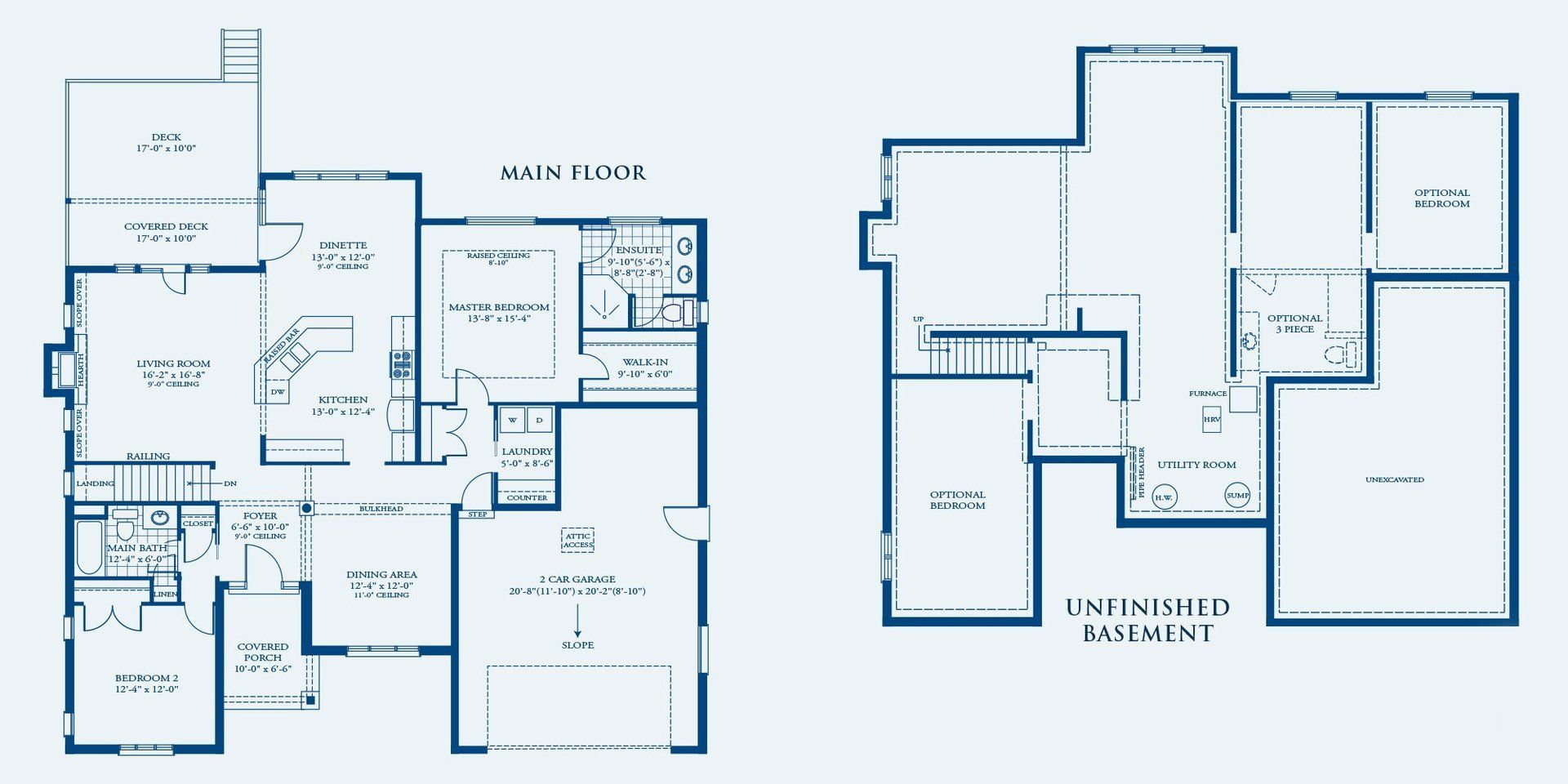
Features & Finishes
• Main floor primary bedroom with en-suite bathroom and walk in closet
• Main floor laundry
• Carpeted bedrooms
• Custom tiled en-suite shower with glass doors
• Ceramic tile in bathrooms and laundry room
• Solid surface tops in kitchen
• Oak stairs and railings
• 9' ceilings in living room
• Covered front porch and large rear deck to enjoy the stunning views
• Insulated and drywalled double garage
• Factory finished wood siding
• High efficiency gas furnace & A.C
• Choose from a variety of custom flooring
• Includes unfinished basement with a roughed in bathroom and potential for extra bedrooms
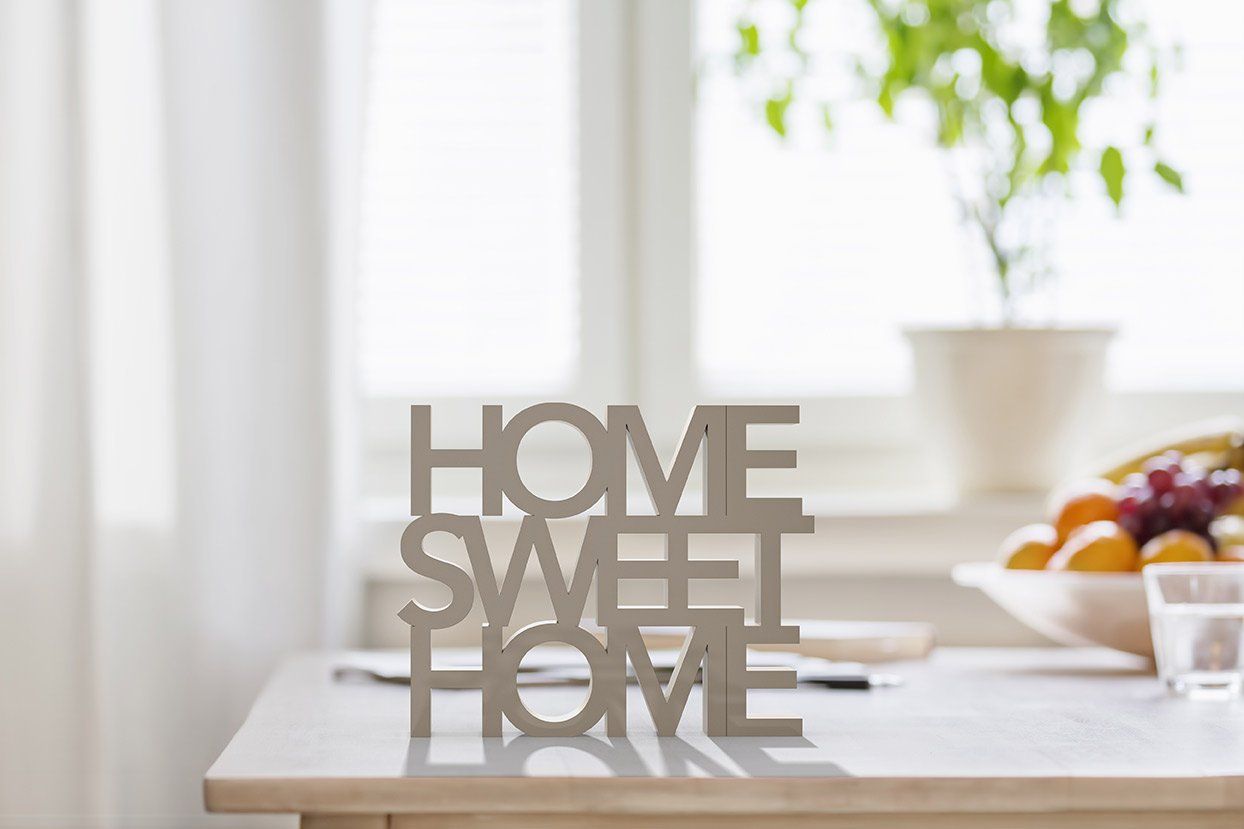
Ready to make Georgian Bay's Extraordinary Waterfront Golf Resort Community your home?
Call the Sales & Discovery Centre at 1-888-278-8112x7 or email
sales@cobblebeach.com to book your site tour today.
