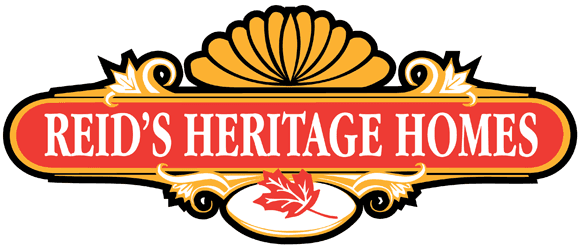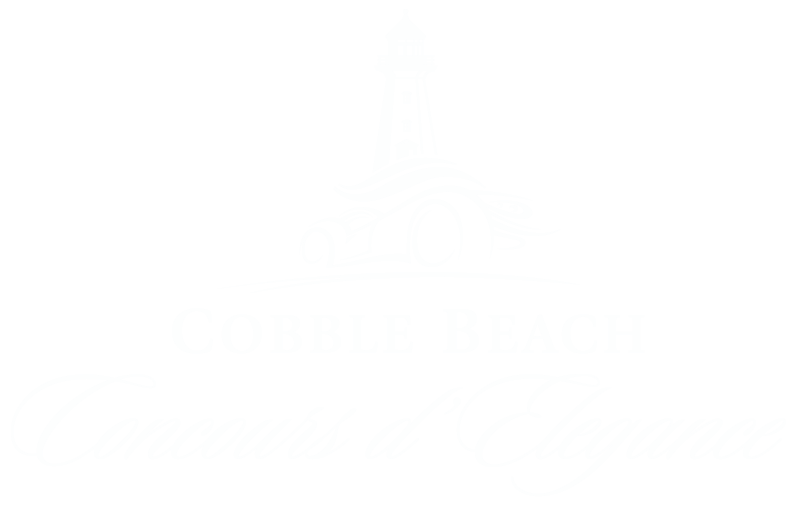Appointments are required when visiting the Sales Center (sales@cobblebeach.com).
Warranty
- All Homes are warranted by Tarion with 7-year coverage against major structural defects *
Doors and Windows
- Low maintenance vinyl clad exterior windows with low E argon double-glazed glass
- Steel insulated front entry door and house to garage door
- Sectional overhead garage door
- Screens on all operating windows and sliding doors
Mechanical
- Vendor’s line stainless steel appliance package including fridge, OTR microwave, stove and dishwasher
- Washer and Dryer in White as per plan
- Central Air Conditioning for comfort
- High efficiency natural gas, forced air furnace
- Energy Recovery Ventilator for fresh air circulation
- Programmable thermostat
- Exhaust fans in Baths and Laundry areas vented to exterior
Plumbing
- Gas Hot Water Heater. The Purchaser acknowledges that the hot water heater is a rental/ finance unit and agrees to execute a rental/finance agreement on or before closing
- Posi-temp pressure/temperature control valve in tub/shower units
- 5’ acrylic bathtub with tiled walls in Main
- Bath from Vendor samples as per plan
- Acrylic shower base with tiled walls, shower door clear with chrome trim in Ensuite from Vendor samples
- Single lever vanity faucet from Vendor samples
- Undermount white oval china basin in Baths
- Two exterior frost free hose bibs
- Rough-in for future 3 piece Bath in basement (waste pipes only as per plan)
Painting
- All finished trim and doors to be painted with semi-gloss paint
- Walls to be painted white. (1 coat primer, 2 finish coats)
Kitchen
- Contemporary Kitchen Cabinetry and complimentary Bathroom vanities
- Solid surface granite countertops throughout to be selected from Vendor’s standard samples
- All Kitchens to come with a pot and pan drawer set
- Double stainless-steel undermount sink in Kitchen with single fever faucet with pull out spout
Flooring
- Tongue & groove subfloors, nailed and screwed to floor joists
- Ceramic tile in Foyer, Laundry, Ensuite and Main Bath selected from Vendor samples
- Quality broadloom carpet in Bedrooms under pad throughout as indicated on plan to be selected from Vendor samples
- Engineered 3 ¼” oak hardwood in Great Room, Dining and Kitchen (as per plan and from vendor standard samples)
Electrical
- LED fight bulbs in all compatible fixtures
- Quality electrical light fixtures, Decora light switches and receptacles
- 100 Amp. electrical service with breaker panel
- Smoke detectors and carbon monoxide detectors (as per Ontario Building Code)
- Hydro services to be located as per Public Utilities Commission specifications
Rough-Ins
- Rough-in for CAT 6E telephone line to a maximum of 2 locations
- Rough-in for cable television with RG6 coaxial to a maximum of 2 locations
Insulation and Drywall
- House fully insulated to building code standards
- Garage drywalled
Interior Trim / Hardware
- Vanity mirrors in all Baths
- Brushed Nickel interior door levers, privacy sets on Baths and Primary Bedroom
- Grip set on front exterior door
- Flat stock 5-inch base board and 3-inch casing
- Wire shelving in all closets
Exterior
- Basement exterior wall wrapped with drainage membrane
- Architecturally designed shingles c/w a limited lifetime manufacturer warranty
- Low maintenance aluminum soffits, fascia, eavestrough and downspouts
- Windows and exterior door frames caulked
- Low maintenance exterior materials as per architectural drawings. All materials as per architectural guidelines and Vendor specifications
- Architecturally controlled and coordinated exterior color packages pre-selected by Vendor’s community design team
- Lot graded and full sodded
- Asphalt driveway
Miscellaneous
- 9’ ceilings on main floor except at bulkhead and dropped ceiling locations
- Premises cleaned at completion
- All ducting to be cleaned upon completion
- All underground utilities are fully paid for by the developer.
- Due to City or Hydro service locations, the driveway location is pre-determined
- The specifications in this Schedule are the specifications to which the home will be constructed. No specifications of any model home viewed by the Purchaser that differ from the specifications in this Schedule will be included in the construction of the home unless specifically agreed to in writing by the Vendor
Download Feature and Finishes
All plans and specifications are subject to reasonable modification, as necessary, at the discretion of the Vendor. NOTICE TO PURCHASERS: Due to increasing construction cost, the Vendor commits orders to its suppliers on the date of the Offer to Purchase. Therefore, in some cases the Vendor cannot alter, change or add to the specifications, details or field notes. In order for any change to be implemented, all requests, after the offer becomes firm, must be in writing and accepted by the Vendor.





