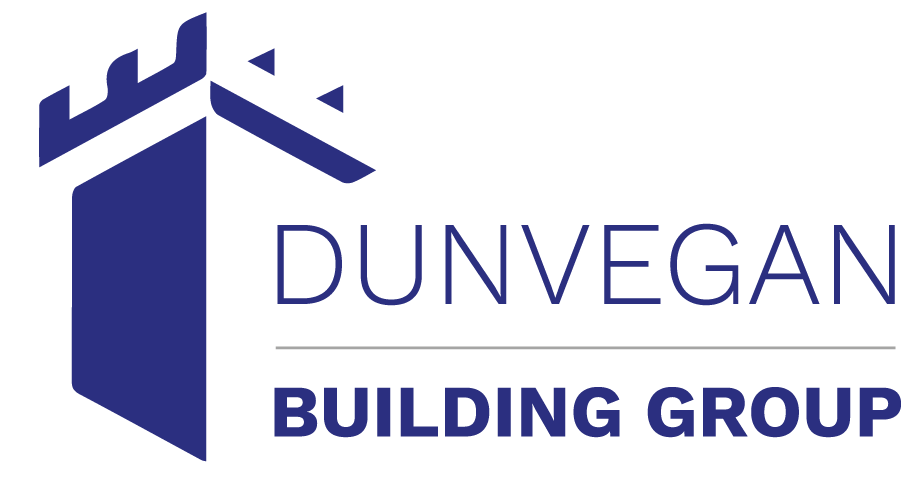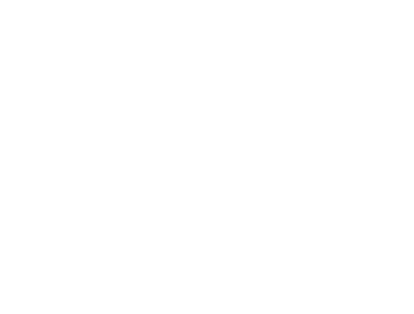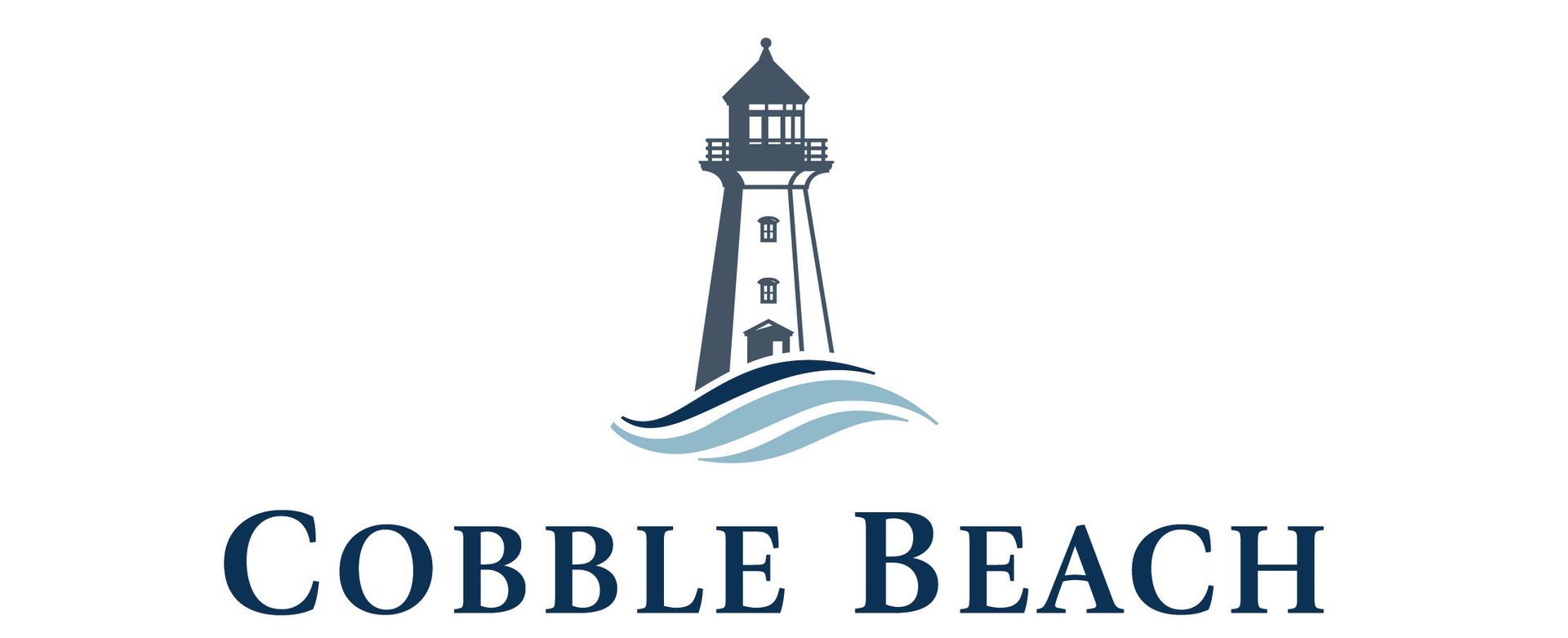Features & Finishes
Dunvegan Building Group Custom Detached Homes

Glorious Views of Georgian Bay
- Oversized windows throughout, built to optimize the views of the water, golf course, and greenspace
- Seamless transitions between indoor, and outdoor covered living spaces to maximize enjoyment of the Cobble Beach environment
Open Concept Living Space for Entertaining
- Open concept Kitchen, Dining, and Great Room layouts
- Ceiling height custom kitchen cabinetry
- Fully integrated premium appliances
- Oversize kitchen islands (as per plan)
- Solid surface counters
- Soft close cabinet hardware
- All cabinetry throughout the home is custom built: kitchen, bathrooms, pantry, mud room, walk in closet
Primary Bedroom Retreat
- Main floor primary suite
- Walk-in closet with custom shelving
- Ensuite with custom vanities, undermount double sinks, and solid surface counter
- Free standing soaker tub, custom tiled shower with glass door
Interiors
- Spacious Great Rooms with raised ceilings. Optional custom ceiling trim details over Great Room
- Ceiling heights: 10-foot main floor, 9-foot basement ceiling heights
- Natural gas fireplace in Great Room with cladding to ceiling
- Fusion wide plank (7.5” wide) engineered hardwood flooring throughout living spaces
- Tiled bathroom and mudroom/ laundry area floors
- Oak finished stairs and glass paneled railing
- Mud room with built-in custom cabinetry, laundry, benches, and sink
- 8-foot interior doors
- 7 1/4” baseboards
- 3 1/2” window and door casings
- Contemporary door hardware
- Optional feature wall (as per plan)
- Modern lighting fixtures included
Bathrooms
- Raised, elongated toilets c/w soft close seats. Wall mount toilets available as an upgrade
- Custom vanities, solid surface counters with under-mount sink
Basements
- Basement perimeter walls are insulated, framed, and have electrical outlets. Roughed in bathroom waste lines included; offering additional space for a recreation room, a bathroom, and additional bedroom(s) with further finishing as an option
- Fully finished and designed basements available as an upgrade from the builder
Garage
- Oversized double garage; insulated, dry walled, and primed
- Extended ceiling height in garage
- Insulated garage door
- Garage door opener included
- Electrical outlets and lights (as per plan)
Landscaping
- Asphalt driveway
- Poured concrete front and back porch
- Fully sodded lot
Exterior Facade
- Custom exterior designs inspired by Cobble Beach’s resort community architecture and coastal living
- Maibec EM+ siding and Permacon stone veneer exteriors (as per plan)
- Premium energy efficient windows
- Aluminum soffits, fascia, eavestroughs, and downspouts
- Gas line for BBQ
- Electrical outlet(s) and hose bib(s) (as per plan)
- Wood clad ceiling on outdoor living spaces (as per plan)
Mechanical/Other
- 200 amp electrical service
- High efficiency forced air natural gas furnace
- Air conditioner
- Air exchanger
- Fully insulated walls, using up-to-date construction technology, including exterior code board and combination of interior batts insulation and spray foam
- Tarion 7-year warranty
Custom products can be modified and priced based upon your specs with the exception of builds under construction that have had selections made. Dunvegan Building Group offers a full custom-building experience, and custom designed interiors on existing models. All plans and specifications are subject to modifications, as necessary and at the discretion of the Vendor. E & O.E. Prices and finishes subject to change.

