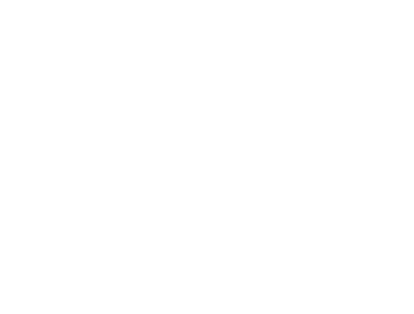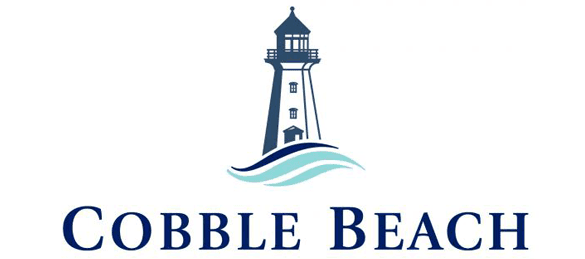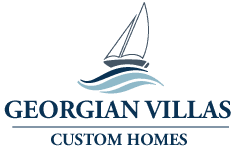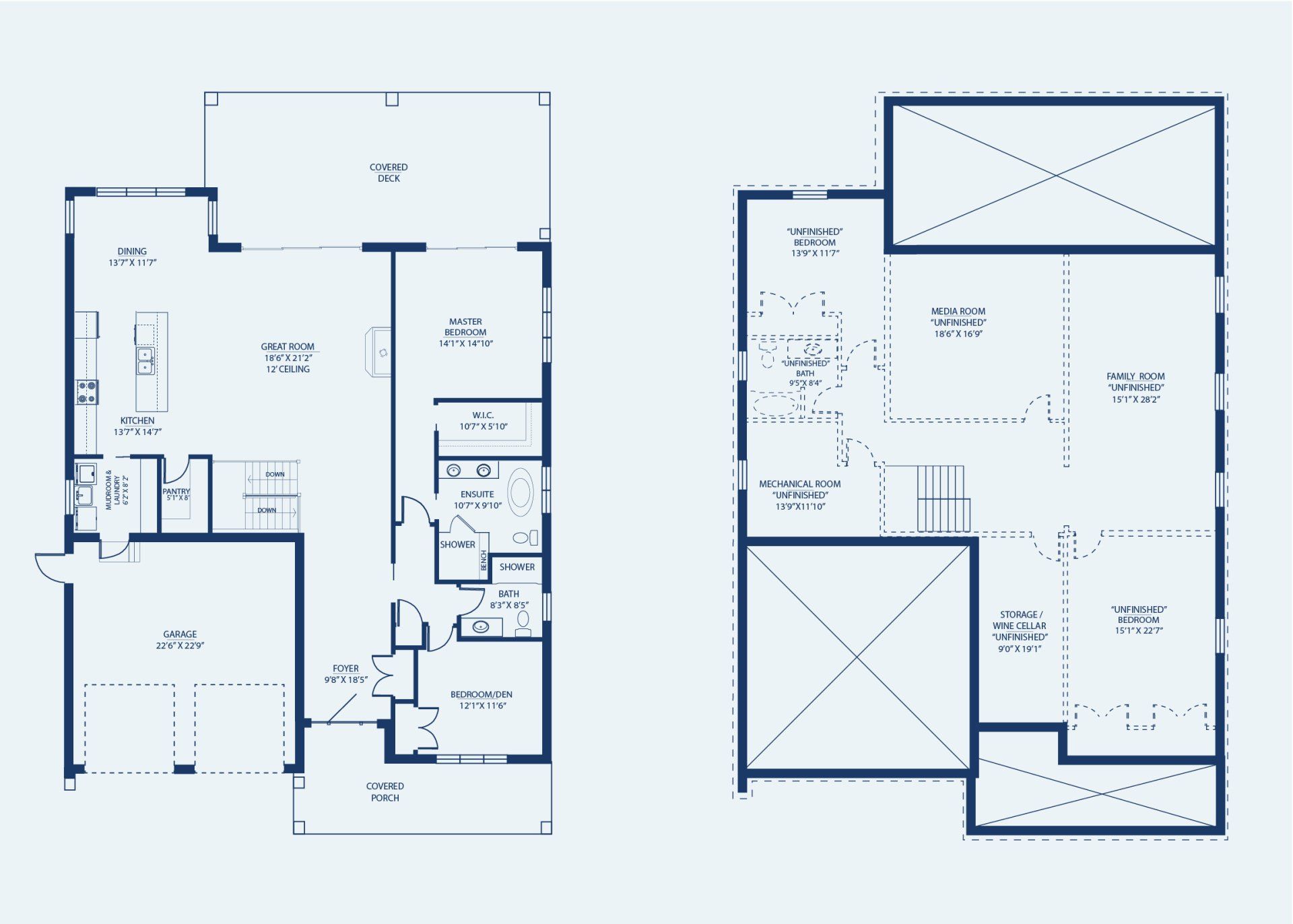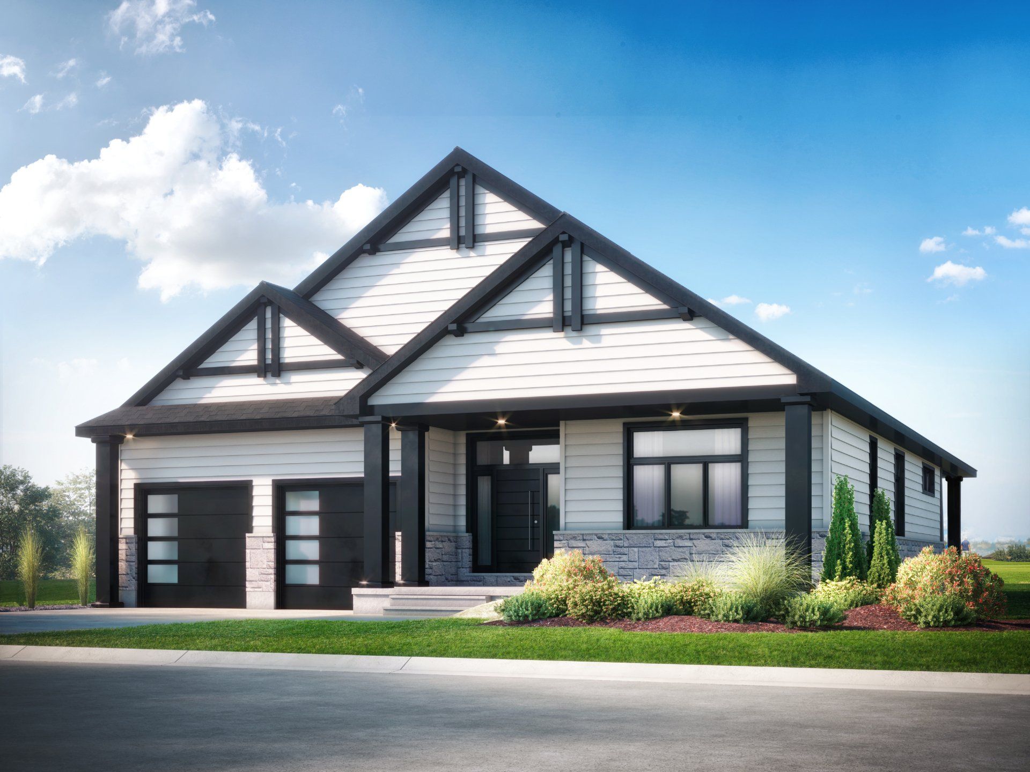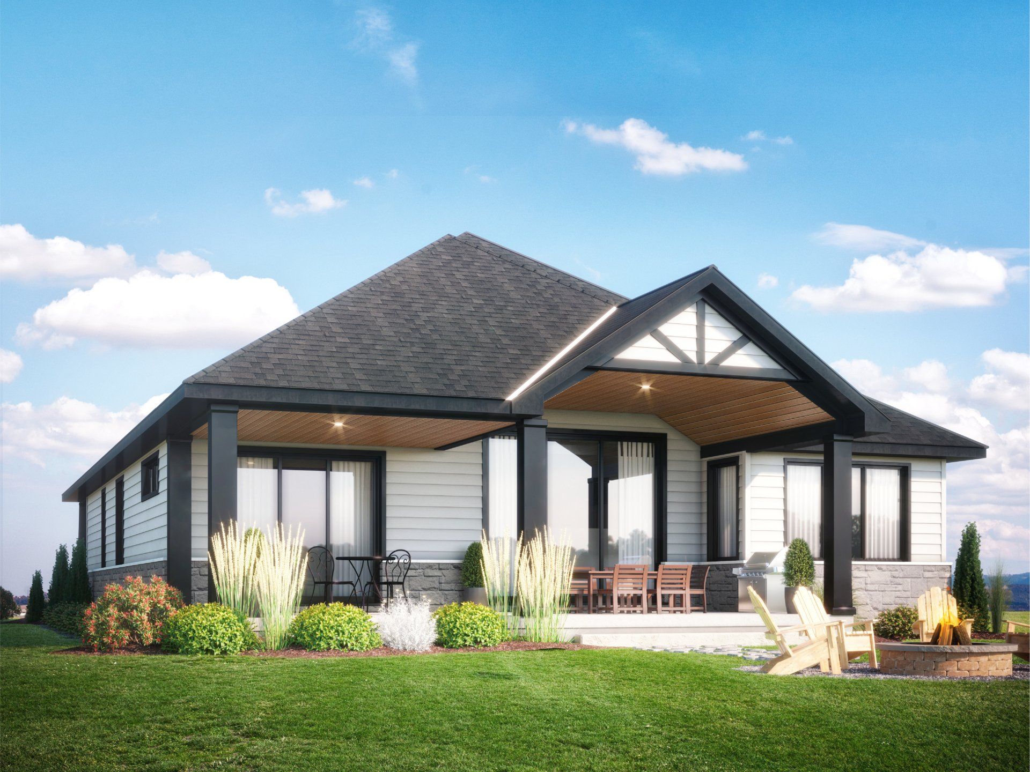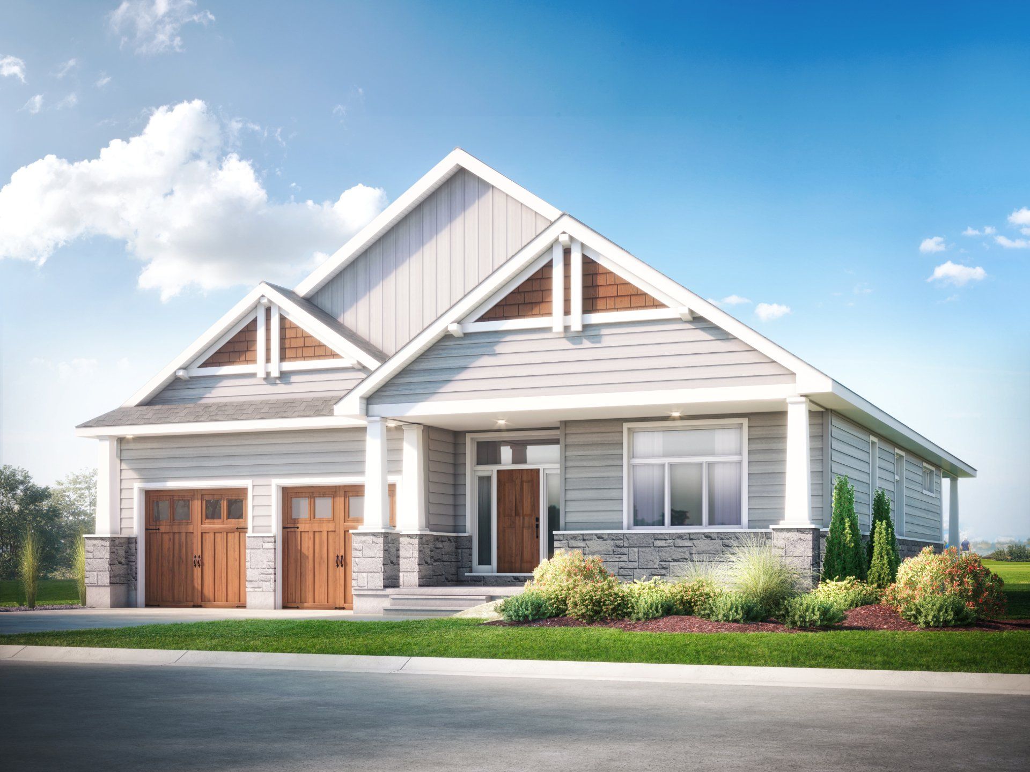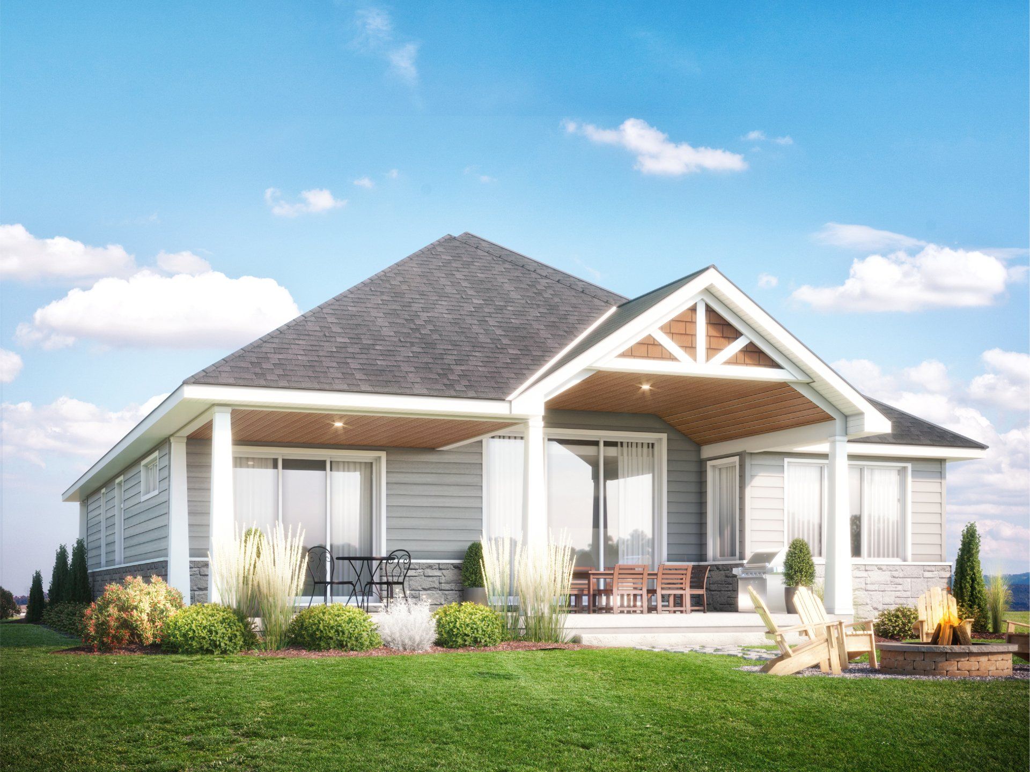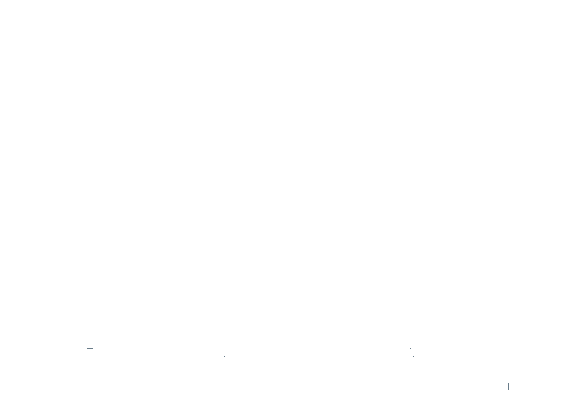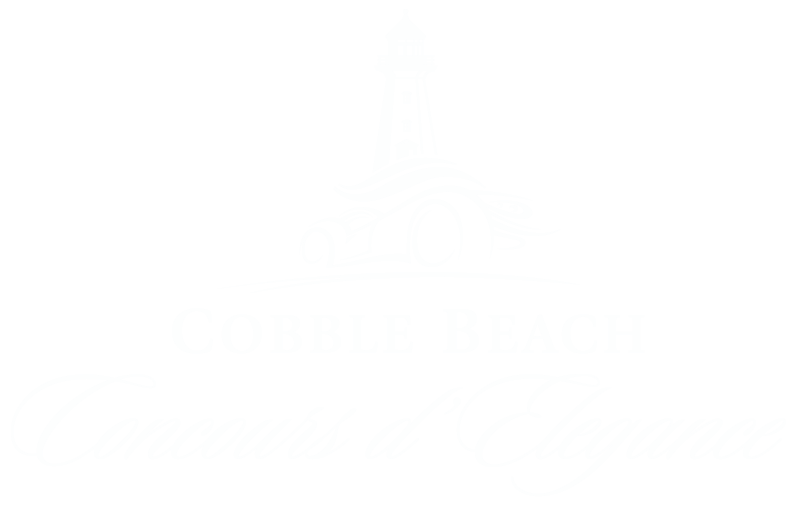Appointments are required when visiting the Sales Center (sales@cobblebeach.com).
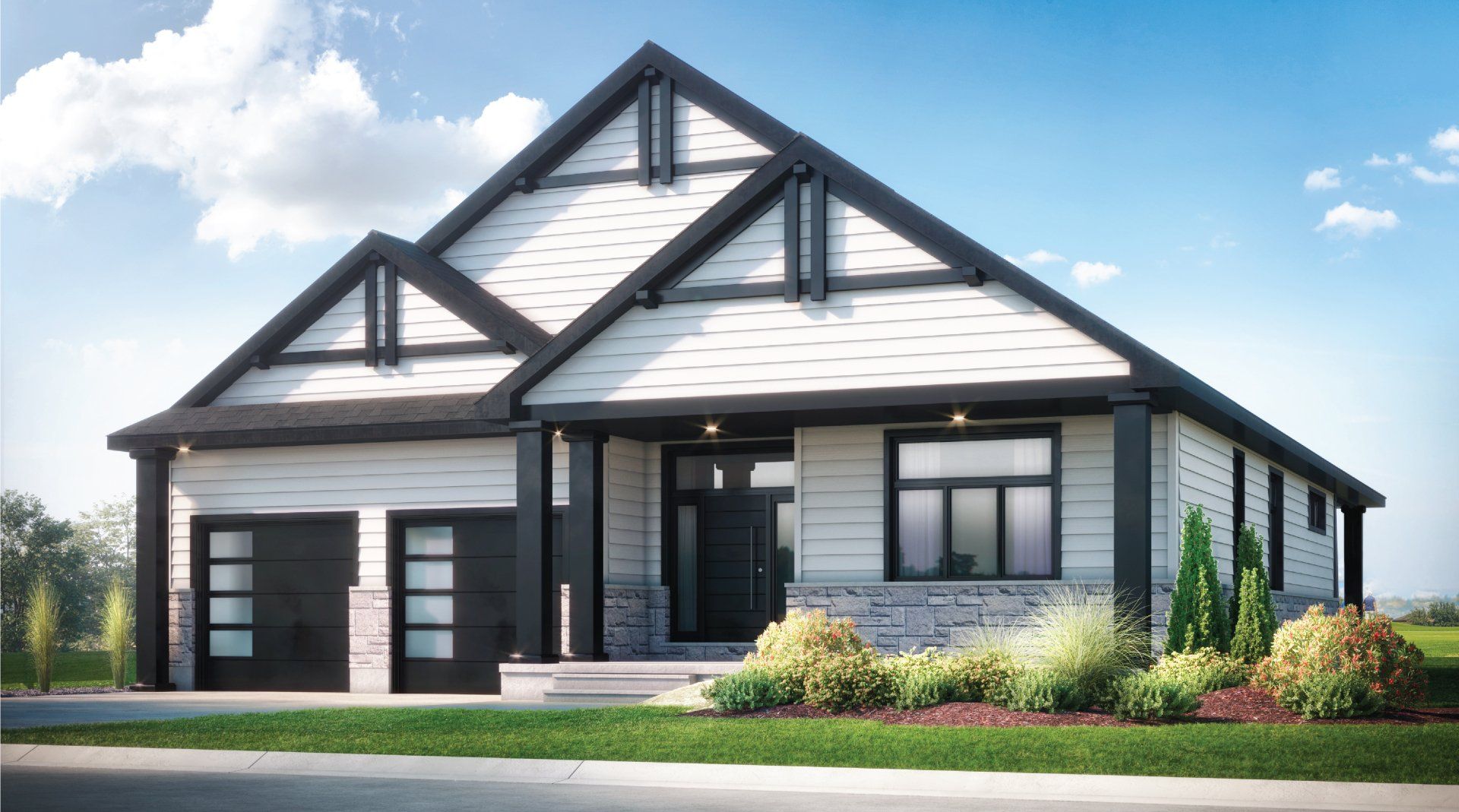
For the home lover… we’ve got it. With a main floor primary bedroom with en-suite, the Bridgewater detached bungalow is perfect for single floor living. Sized at 2,100 sq. ft. with 2+ bedrooms and 2+ baths. The Bridgewater includes unfinished basement with a roughed in bathroom and potential for extra two bedrooms, media room and living space. Choose from a variety of custom flooring and finishes to turn the Bridgewater floor plan into your dream home. Included with each home purchase is a complimentary Cobble Beach Golf Membership initiation ($45,000 value).
- 2,100 sq. ft.
- 2+ Bedrooms
- 2+ Bathrooms
Bridgewater Floor Plan
Bridgewater Elevations
Features & Finishes
- Primary bedroom with en-suite bathroom including free standing tub and walk-in closet
- Curbless custom tiled shower, complete with glass door in both main floor bathrooms
- Solid surface counters in kitchen and baths
- Walk-in kitchen pantry
- Staircase with oak finish
- Wide plank engineered hardwood flooring
- Insulated, drywalled and painted high ceiling double garage
- High efficiency gas furnace and A.C
- Includes unfinished basement with potential bedrooms, media room and family room and roughed in bathroom. Basement upgrades available.
- Maibec siding
- High efficiency windows
- High end oversized entry and patio doors
- 8’ interior doors on main floor
- Ceiling heights of 10’ and vaulted great room
- Over 450 square feet of covered outdoor living space.
- Great room gas fireplace with options for cladding
- Custom kitchen and cabinetry designs
- Pot lights throughout living areas and under cabinet LED lighting
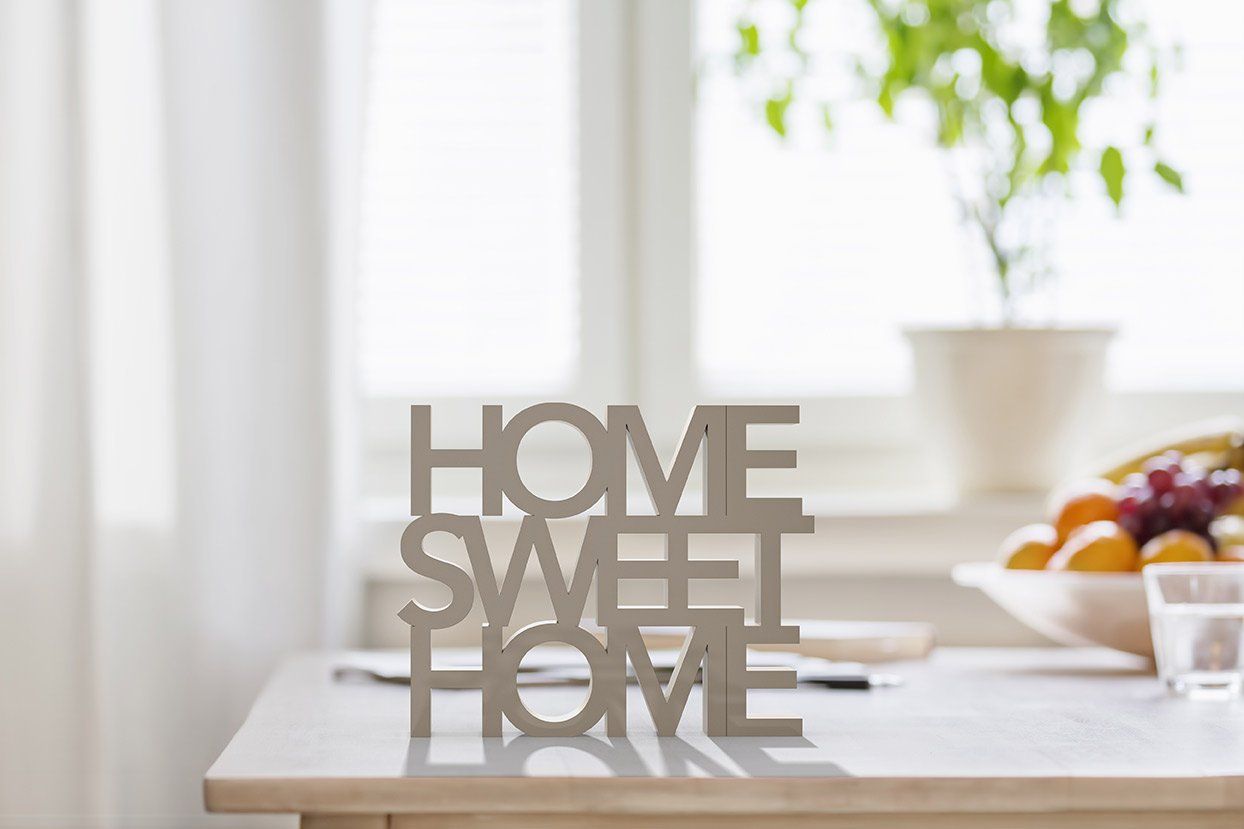
Ready to make Georgian Bay's Extraordinary Waterfront Golf Resort Community your home?
Call the Sales & Discovery Centre at 1-888-278-8112x7 or email
sales@cobblebeach.com to book your site tour today.
